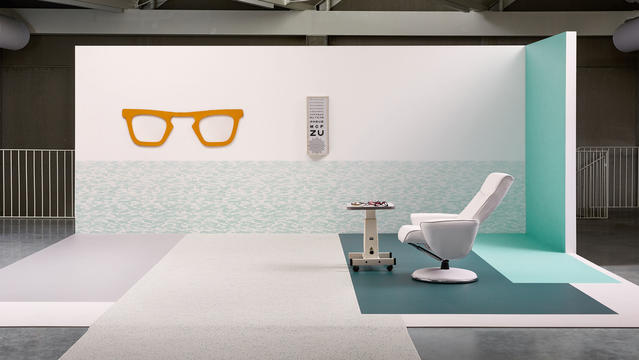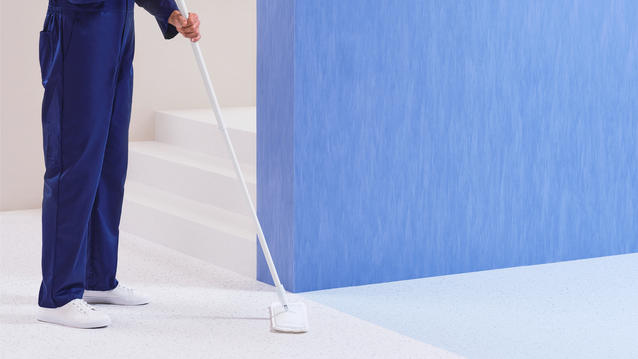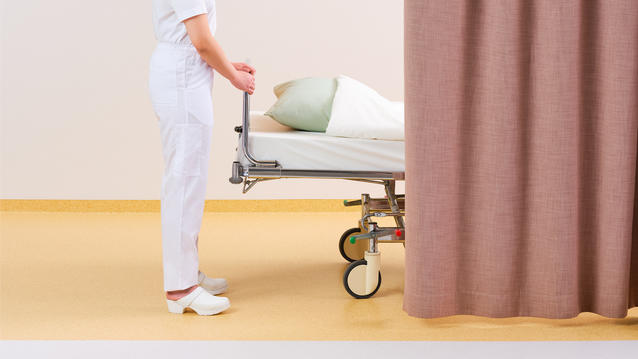
Discover our Healthcare Design Guide
How to design a hospital with empathy ?
When you’re building or renovating a hospital, you’re likely wearing many different hats and juggling various priorities. The choice of design and colours is one of them. And you know it can contribute significantly to the well-being of patients and staff alike. But you don’t always have the time nor the expertise to manage it. That's why we’ve put together a Design Guide to inspire you and provide support in making the right colour choices, especially for floorings and walls.
Based on the findings of our research study ‘The Hospital of the Future: Challenges and Stakes’ our guide is driven by a human-centered vision which aims to improve quality of life for patients, their families and staff, to make the hospital a great place to heal and to work. Patient care can be improved by creating healing environment through interior design and specific flooring and wall solutions.
And we believe this can be accomplished through Human-Conscious DesignTM, through careful design choices and combinations in the various spaces of a healthcare facility. We therefore offer both inspirational colour palettes and winning recipes for your projects.
- Implement effective wayfinding
- Enable intuitive navigation
- Facilitate intra-hospital mobility for all
- Create a warm and homelike feel
Explore Tarkett solutions to help you improve patient and staff experience.
We identified 3 trends in healthcare designs
The role of colour in hospital design can achieve different goals for signage, space perception, and more. From nursing stations to the operating rooms, we will walk you through the different areas that punctuate the patient journey and illustrate how design and colours trends can create different, though equally empathetic, atmospheres.
Biophilic Trend
Biophilic design aims to connect humans with nature to reduce stress among patients and staff. Access to natural light, large openings to green spaces and nature imagery help make that connection. Since the first research conducted by Dr Roger Ulrich 30 years ago, numerous scientific studies have suggested that visual exposure to nature not only reduces patients’ stress, but also pain.
Homelike Trend
Homelike design aims to humanise hospitals to help create soothing, intimate spaces that protect privacy and dignity, contributing to a positive patient journey. This can be achieved through familiar materials and patterns to reassure the patient.
Graphic Trend
Graphic design creates intuitive spaces through the creative use of graphic elements, colours and contrasts for clear wayfinding and playful atmospheres. It’s a great way to communicate, orient and distract.
Colour influences our behaviour and our decisions. In the hospital environment, colour enables the recognition of key features, allowing people intuitively to interpret spaces and move between them. And because it shapes what we see, colour is important in signage.
Valérie Pavard - Design Manager at Tarkett
.jpg)



